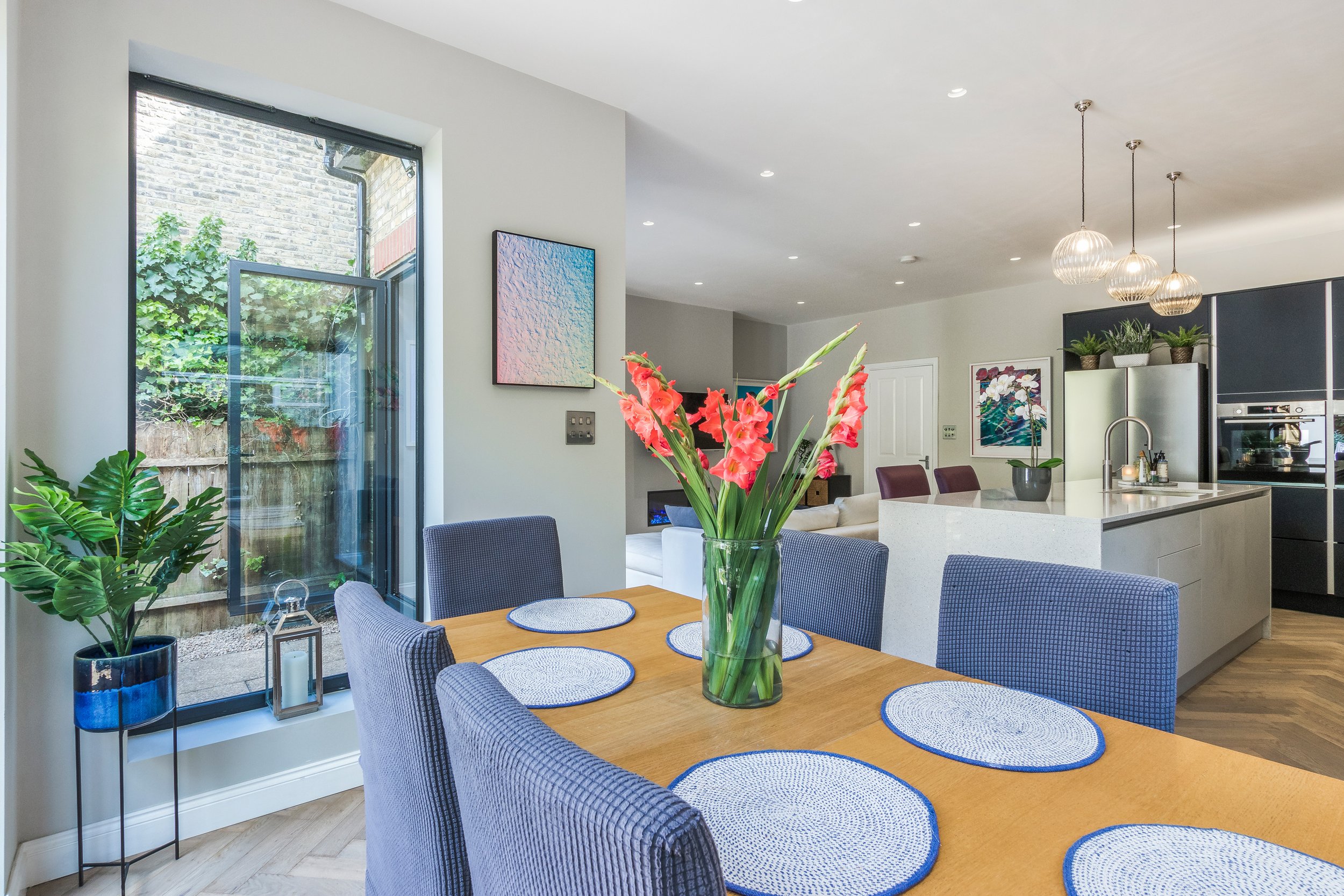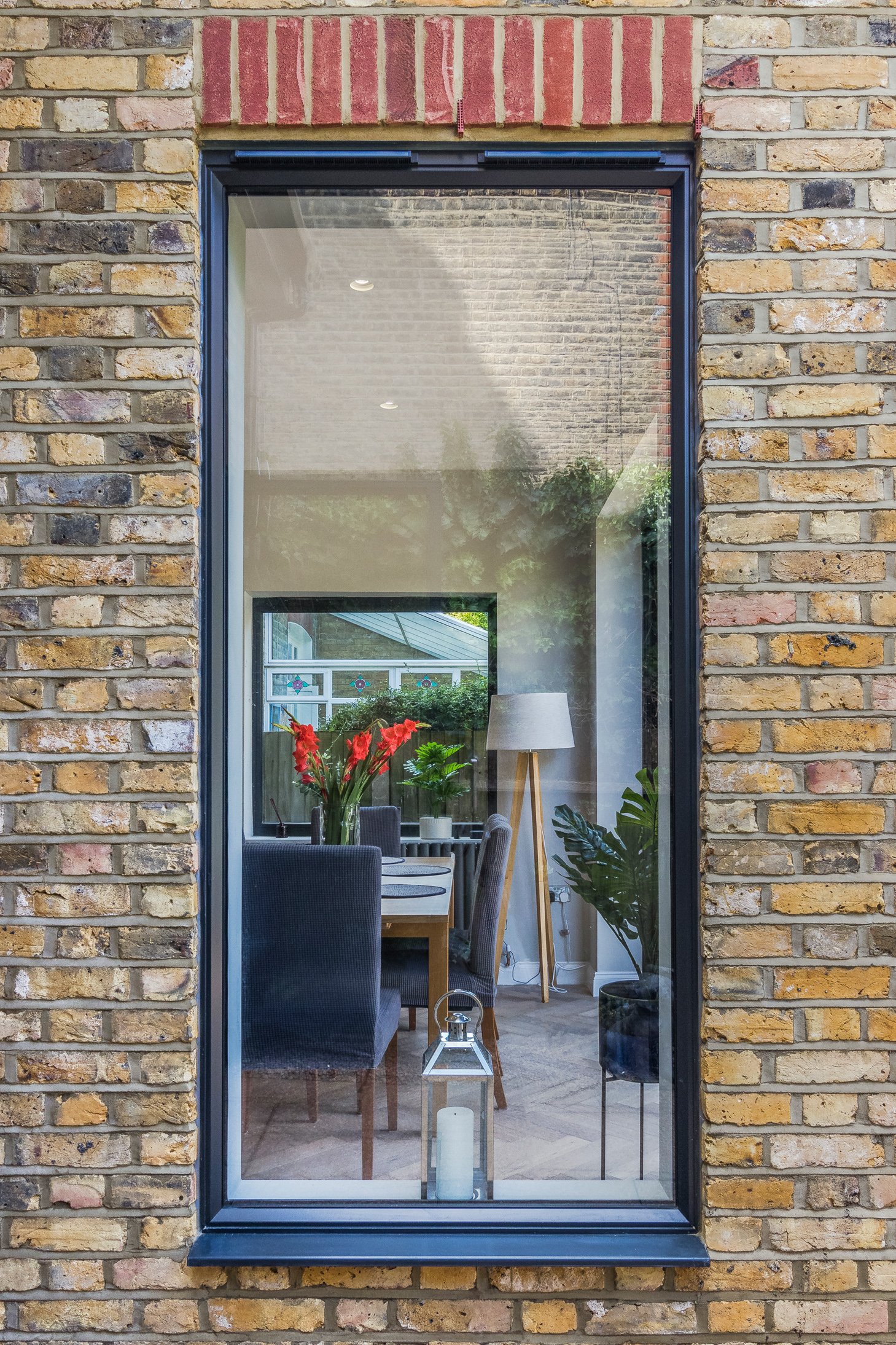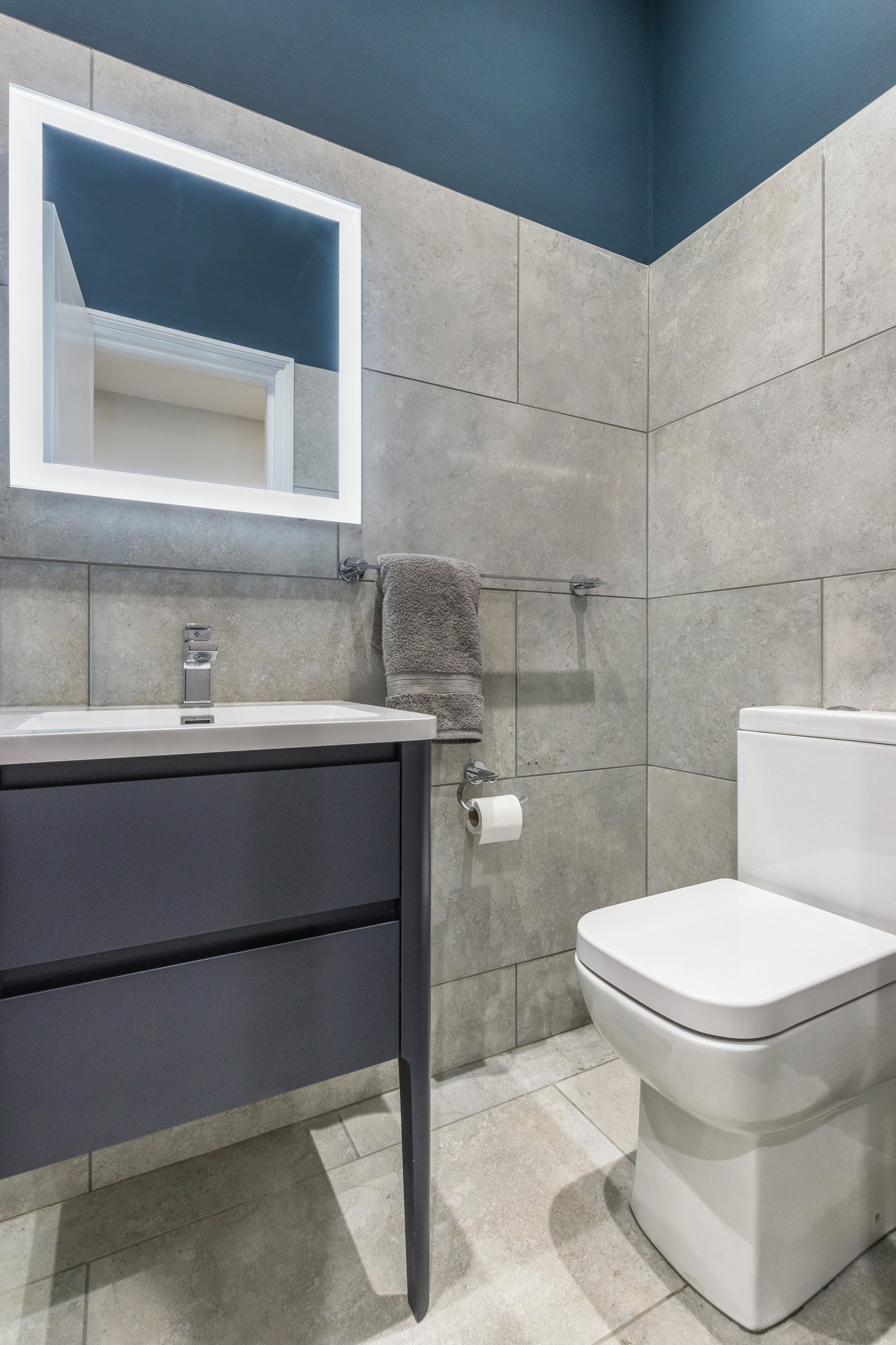Wavendon Avenue, W4
-
Our client approached us with a clear vision - to transform their semi-detatched residential property into a modern, spacious, and light-filled haven.
We achieved planning for a rear extension to house a new open-plan kitchen and living area, seamlessly integrating indoor and outdoor living while flooding the area with natural light with feature windows and bifold doors.
The hallway spaces, which were previously underutilized and inefficiently designed, were reworked to maximize their potential. In this process, two smaller rooms were combined into a single, magnificent living space.
The outcome of these works depicts a remarkable transformation. The living room and kitchen are no longer isolated from one another, but instead form a unified, open living area. The dated kitchen was replaced with a sleek, modern design, engineered oak floorboards were installed throughout in herringbone style with radiators matching the feature glazing throughout.


















